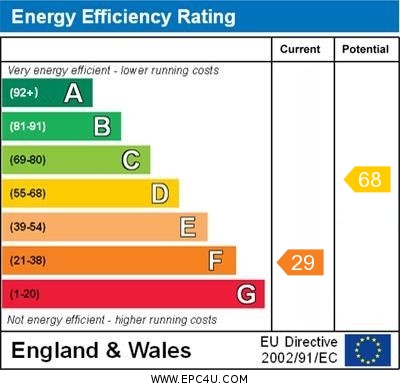Lynwood is an attractive chalet style house situated in the sought after village of Buckhorn Weston. The property offers spacious and versatile living accommodation with the third reception room also providing the opportunity of a fourth bedroom and the downstairs cloakroom large enough to accommodate a shower cubicle. In brief, the accommodation enjoys a spacious entrance hall, light and airy living room featuring a natural stone fireplace and double glazed patio door leading out to the rear garden, separate dining room, kitchen, ground floor bedroom/office/third reception room and cloakroom. To the first floor there is a family bathroom and three bedrooms. The front and rear gardens are very private with mature shrubs and a driveway provides generous off road parking leading to an attached garage. During 2023 the owner installed eleven new double glazed windows, two patio doors and a new front door. Although this delightful property would benefit from updating there is the opportunity to create a home to your own taste and style. No onward chain.
LOCATION: Buckhorn Weston is a charming North Dorset village very close to the Dorset/Somerset border and within 3 miles of Gillingham and about 4 miles from Wincanton. The towns of Gillingham and Wincanton have a wide range of shops and services for everyday needs with Waitrose in Gillingham and a large Morrisons in Wincanton. There are many excellent state and private schools in the area and mainline services to London Waterloo from Gillingham and Templecombe and to Paddington from Castle Cary. The A303 is about 4 miles distant and the A30 is about 2 miles away giving excellent road access to London and the West Country.
ACCOMMODATION
Composite front door with glazed side screens to:
ENTRANCE HALL: Parquet flooring, radiator, double cloaks cupboard with hanging rail and shelf, room temperature control and Rointe Kyros electric heater.
CLOAKROOM: A spacious cloakroom large enough to install a shower cubicle. Low level WC, pedestal wash hand basin with tiled splashback, radiator and double glazed window to front aspect.
SITTING ROOM: 16’10” x 12’10” A light and airy room featuring a natural stone fireplace with polished wood mantle, radiator, wall light points, Rointe Kyros electric heater and double glazed sliding patio door to rear garden.
DINING ROOM: 11’1” x 10’ Radiator, two double glazed windows to front aspect and serving hatch to kitchen.
KITCHEN/BREAKFAST ROOM: 12’10” x 9’8” Single basin double drainer stainless steel sink unit with cupboard below, further range of wall and base units with a drawer line and work surface over, oil fired Rayburn Royal range cooker, oil fired boiler and double glazed window to front aspect.
BEDROOM 4/THIRD RECEPTION ROOM: 12’9” x 10’ A versatile room with potential use as a ground floor bedroom or additional reception room/home office. Rointe Kyros electric heater, telephone point and double glazed French doors to rear garden.
From the entrance hall an open tread staircase to first floor.
FIRST FLOOR
LANDING: Radiator, Rointe Kyros electric heater, large walk-in eves storage cupboard, airing cupboard housing hot water tank with immersion heater and double glazed window to side aspect.
BEDROOM 1: 12’6” x 9’7” (narrowing to 8’4”) Double glazed window to rear aspect with far reaching views, radiator, Rointe Kyros electric heater and built-in wardrobe with hanging rail and shelving.
BEDROOM 2: 10’ x 7’8” Radiator, built-in wardrobe with hanging rail, shelf, eves cupboard and double glazed window to rear aspect with far reaching views.
BEDROOM 3: 10’3” (max) x 8’3” Radiator, built-in wardrobe with hanging rail and shelf and double glazed window to front aspect.
BATHROOM: Panelled bath, low level WC, pedestal wash hand basin, tiled to splash prone areas, radiator and obscured double glazed window to front aspect.
OUTSIDE
A five bar gate leads through to a driveway with a parking/turning area. The garden is of a good size being very private and planted with mature shrubs. The rear garden enjoys a sunny aspect being of a manageable size and very secluded enclosed by timber fencing. Oil tank. A door gives access to the rear of the garage.
GARAGE: 20’2” x 8’11” Single attached garage with up and over door, light and power.
SERVICES: Mains water, electricity, drainage, oil fired central heating (not tested) and telephone all subject to the usual utility regulations.
TENURE: Freehold
COUNCIL TAX BAND: E
VIEWING: Strictly by appointment through the agents.
Read less
