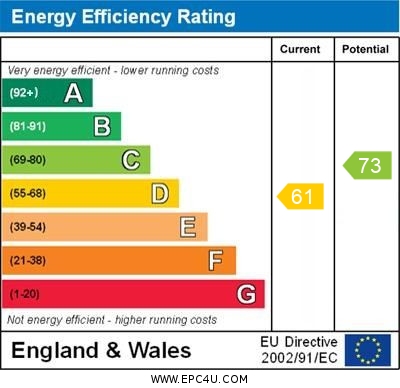Lauder Court was converted into twelve apartments/cottages in 1991 from an impressive Grade II listed Neo-Gothic Methodist church believed to have been built in the mid 19th century. The Old Vestry is a charming one bedroom attached cottage with dressed stone elevations under a slate roof. The property is slightly removed from the main body of the building having character and appeal all of its own. The living room enjoys an attractive stone fireplace with multi-fuel stove and doorway leading to a fitted kitchen. Upstairs there is a double bedroom and shower room. There is also the benefit of allocated parking and a long lease (965 years) with a share of the freehold.
ACCOMMODATION
Communal entrance with front door to:
ENTRANCE HALL: Laminate wood flooring, understairs cupboard, coved ceiling with downlighters, stairs to first floor, coat hooks and doorway to:
LIVING ROOM: 14’7” x 11’10” An attractive natural stone fireplace with beamed mantle, fitted wood burning stove and slate hearth. Storage heater, dual aspect windows, laminate wood flooring, coved ceiling, electric skirting radiator, storage cupboard and opening to:
KITCHEN: 8’ x 5’3” Inset single drainer stainless steel sink unit with cupboard below, further range of matching wall and base units with working surface over, built-in electric oven with inset electric hob over, stainless steel hob extractor, tiled floor, cupboard housing electric trip switches and window to side aspect.
From the entrance hall the stairs rise into the bedroom.
BEDROOM 1: 14’2 ” x 9’10” (narrowing to 7’9”). This room is full of character with a feature stone mullion window at the gable end, sloping ceilings, velux window, fitted cupboard with shelving, cupboard housing hot water tank and door to:
SHOWER ROOM: Shower cubicle with modern acrylic panelled walls, pedestal wash hand basin, low level WC, extractor and electric heated towel rail.
OUTSIDE
There is an allocated parking space close to the property.
SERVICES: Mains water, electricity, drainage and telephone all subject to the usual utility regulations.
COUNCIL TAX BAND: A
TENURE: Leasehold (999 Years From 25th December 1990)
GROUND RENT: Peppercorn.
SERVICE CHARGE: £1188.00 per annum (Including Building Insurance)
VIEWING: Strictly by appointment through the agents.
LOCATION: Milborne Port is a thriving and active South Somerset village with a range of local facilities including Co-op store, garage/store/post office, medical centre, pub, fine old parish church, highly regarded primary school, busy village hall with a wide range of activities and bus services to local centres. The Abbey town of Sherborne lies 3 miles to the west with excellent shopping, well known schools and a main line station with regular services to London (Waterloo; 2 hrs, 20 mins). Yeovil with its multiple shopping precinct is only 8 miles, Wincanton with a secondary school is 7 miles to the north and the coast at Weymouth is approximately 30 miles. The A303, offering fast road access to the West and London via the M3, is at Wincanton.
Read less
