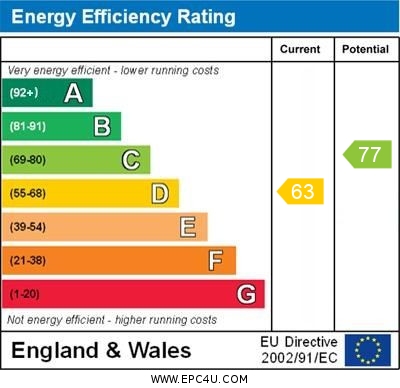A wonderful opportunity to purchase a substantial detached stone cottage situated in an elevated position with rural views over adjacent fields. This impressive period property has been extended over the years providing versatile living accommodation catering for a variety of lifestyles and needs.
The front door opens to a hallway with the stairs straight ahead. To your right there is a characterful living room featuring an inglenook fireplace with bressummer beam and wood burning stove. Double doors open to a large L shaped sitting room with a wood burning stove as its centrepiece, a number of windows provide plenty of natural light. A door opens to an inner hallway with the convenience of a ground floor shower room positioned on the right. Ahead, lies the rear entrance hall and vestible/conservatory which is used as the main entrance for everyday use. An opening leads through to a spacious dining room perfect for family meals and entertaining. There is a versatile fourth bedroom, currently used as a ground floor bedroom. Completing the ground floor accommodation is a country style kitchen fitted with a good range of units, ample work surface and classic butler sink.
Moving upstairs, there is a family bathroom and three generously sized double bedrooms, two of which have en-suite facilities for added convenience.
Venturing outside, there is a delightful landscaped garden including an impressive raised terrace with natural stone summerhouse enjoying views over the surrounding countryside, large studio/workshop, parking for several vehicles, vegetable garden and a paved patio topped with a pergola.
Read more
A wonderful opportunity to purchase a substantial detached stone cottage situated in an elevated position with rural views over adjacent fields. This impressive period property has been extended over the years providing versatile living accommodation catering for a variety of lifestyles and needs.
The front door opens to a hallway with the stairs straight ahead. To your right there is a characterful living room featuring an inglenook fireplace with bressummer beam and wood burning stove. Double doors open to a large L shaped sitting room with a wood burning stove as its centrepiece, a number of windows provide plenty of natural light. A door opens to an inner hallway with the convenience of a ground floor shower room positioned on the right. Ahead, lies the rear entrance hall and vestible/conservatory which is used as the main entrance for everyday use. An opening leads through to a spacious dining room perfect for family meals and entertaining. There is a versatile fourth bedroom, currently used as a ground floor bedroom. Completing the ground floor accommodation is a country style kitchen fitted with a good range of units, ample work surface and classic butler sink.
Moving upstairs, there is a family bathroom and three generously sized double bedrooms, two of which have en-suite facilities for added convenience.
Venturing outside, there is a delightful landscaped garden including an impressive raised terrace with natural stone summerhouse enjoying views over the surrounding countryside, large studio/workshop, parking for several vehicles, vegetable garden and a paved patio topped with a pergola.
The front door opens to a hallway with the stairs straight ahead. To your right there is a characterful living room featuring an inglenook fireplace with bressummer beam and wood burning stove. Double doors open to a large L shaped sitting room with a wood burning stove as its centrepiece, a number of windows provide plenty of natural light. A door opens to an inner hallway with the convenience of a ground floor shower room positioned on the right. Ahead, lies the rear entrance hall and vestible/conservatory which is used as the main entrance for everyday use. An opening leads through to a spacious dining room perfect for family meals and entertaining. There is a versatile fourth bedroom, currently used as a ground floor bedroom. Completing the ground floor accommodation is a country style kitchen fitted with a good range of units, ample work surface and classic butler sink.
Moving upstairs, there is a family bathroom and three generously sized double bedrooms, two of which have en-suite facilities for added convenience.
Venturing outside, there is a delightful landscaped garden including an impressive raised terrace with natural stone summerhouse enjoying views over the surrounding countryside, large studio/workshop, parking for several vehicles, vegetable garden and a paved patio topped with a pergola.
LOCATION: North Cheriton is a popular village in beautiful countryside on the edge of the Blackmore Vale, lying south of the A303, a couple of miles south west of the small, historic market town of Wincanton and within easy reach of Bruton, Castle Cary and Sherborne. A wide range of commercial, cultural, sporting facilities and amenities are on offer in the surrounding area, with a good choice of excellent state and independent schools. North Cheriton has a church, and there are country pubs and restaurants to be found in neighbouring villages. There is easy access to the A303 (London/ Exeter) just over a mile away and two mainline rail links to London are within a short drive. The first runs from Templecombe to Waterloo and the second from Castle Cary to Paddington
SERVICES: Mains water, electricity, drainage, oil fired central heating and telephone all subject to the usual utility regulations.
COUNCIL TAX BAND: D
TENURE: Freehold
VIEWING: Strictly by appointment through the agents.
Read less
Important Information
- This is a Freehold property.
- This Council Tax band for this property is: D
- EPC Rating is D
| Substantial Natural Stone cottage |
Elevated position with far reaching views |
| Three/four large double bedrooms |
Three/four reception rooms |
| Versatile living accommodation (around 2270sq ft) |
Full of charm and character |
| Inglenook fireplace with wood burning stove |
Attractive landscaped garden |
| Large garden studio/workshop |
|
