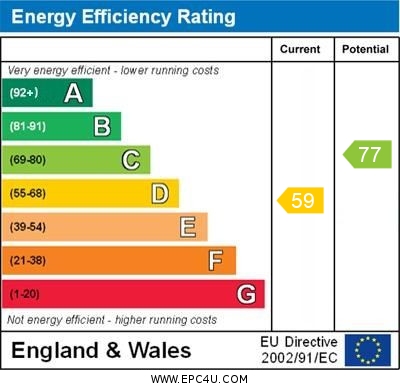An impressive four bedroom semi detached house situated in a popular residential road within easy reach of the village shop and recreation ground.
This impressive property has been extended offering spacious living accommodation throughout. The heart of the home is the stunning kitchen/diner with ample space for family meals and entertaining. The inviting sitting room features a wood burning stove as its centrepiece with an alcove to one side providing a study area, ideal for home working and quiet relaxation. Completing the ground floor is the convenience of a downstairs WC and utility room.
Moving upstairs, there are four bedrooms including the master bedroom with en-suite bathroom and a luxurious family bath/shower room.
Venturing outside, double five bar gates open to a large gravel drive with space for several vehicles. The rear garden is a particular feature being of a generous size ideal for families or keen gardeners.
This delightful home offers comfort, style and practicality, complemented by generously proportioned rooms ideal for the growing family. We highly recommend an internal viewing.
ACCOMMODATION
GROUND FLOOR
Front door to enclosed porch with tiled floor and double glazed windows to front and rear aspects. Door to:
ENTRANCE HALL: A spacious hallway with coved ceiling, space for coats and boots, radiator and stairs to first floor.
SITTING ROOM: 15’10” x 11’3” (extending to 16’5” into study area) A light and airy room featuring an attractive stone fireplace with wood buring stove, radiator, double glazed window to front aspect, large alcove ideal as a study area, coved ceiling and double glazed French doors opening to a paved patio overlooking the garden.
KITCHEN/DINER 27’2” x 13’ (narrowing to 11’4”) A stunning open plan kitchen/diner comprising inset 1¼ bowl ceramic sink with cupboard below, further range of matching shaker style wall, drawer and base units with work surface over, two built in oven with inset ceramic hob above, integrated dishwasher and twin fridge, cupboard housing oil fired combi boiler, dual aspect double glazed door to a paved patio ideal for alfresco dining.
UTILITY ROOM: 8’5” x 5’5” Single drainer stainless steel sink unit with cupboard below, space for a washing machine and tumble dryer, double glazed window to rear aspect, coved ceiling and double wall unit.
CLOCKROOM: Close coupled WC, pedestal wash basin, tiled walls and extractor.
From the entrance hall stairs to first floor.
FIRST FLOOR
LANDING: Radiator, linen cupboard, hatch to loft and double glazed window to front aspect.
BEDROOM 1: 11’3” (to front of wardrobe) x 10’10” A spacious master bedroom with radiator, double glazed window overlooking the rear garden, fitted wardrobes, coved ceiling and door to:
EN-SUITE BATHROOM: Panelled bath with electric shower over, close coupled WC, pedestal wash hand basin, heated towel rail, tiled to splash prone areas, double glazed window and smooth plastered ceiling with downlighters.
BEDROOM 2: 12’7” x 9’7” Radiator, double glazed window overlooking the rear garden, coved ceiling and built in double wardrobe.
BEDROOM 3: 11’ x 8’ Radiator, coved ceiling and double glazed window overlooking the rear garden.
BEDROOM 4: 8’ x 7’8” Radiator, coved ceiling and double glazed window to front aspect.
BATH/SHOWER ROOM: A modern stylish suite comprising panelled bath, shower cubicle, close coupled WC, pedestal wash basin, radiator, smooth plastered ceiling with downlighters, double glazed window to front aspect, feature tiled wall with useful shelf & heated towel rail.
OUTSIDE
A double five bar gate opens to a large gravel driveway with space for several cars. The rear garden is a particular feature with a paved patio leading to a large area of lawn with shrub and flower borders providing colour and interest throughout the year. A pathway extends to the rear of the garden with a vegetable patch, greenhouse and shed to one side. A paved area topped with a pergola is the ideal spot for a hot tub perfect for unwinding after a busy day.
SERVICES: Mains water, electricity, drainage, oil fired central heating and telephone all subject to the usual utility regulations.
COUNCIL TAX BAND: B
TENURE: Freehold
LOCATION: Templecombe is situated in the beautiful Somerset countryside and is well placed for the many amenities on offer, including a mainline railway station (London Waterloo 2hrs), post office, welcoming community café and Co-op convenience store. There is the village Church, primary school and doctor's surgery with dispensary, and the village hall offers space for community clubs (bowls, youth, mums & toddlers), while the recreation ground has a tennis court and skate park. A big attraction of Templecombe is its accessibility, being situated close to both the A303 and the A30 with fast routes east and west towards the motorway network. The mainline station is an obvious draw, while local comprehensive shopping, cultural and leisure amenities are found close by in the towns of Sherborne, Wincanton, Shaftesbury and Yeovil. To the south, the World Heritage Jurassic coast is within easy striking distance. The area is renowned for its schools, both independent and state and the surrounding countryside, much of which is an area of outstanding natural beauty, is a playground for sporting and leisure pursuits such as walking, riding, cycling, golf and field sports. There are village cricket clubs close by and sailing and other water sports are readily accessible on the south coast.
VIEWING: Strictly by appointment through the agents.
Read less
